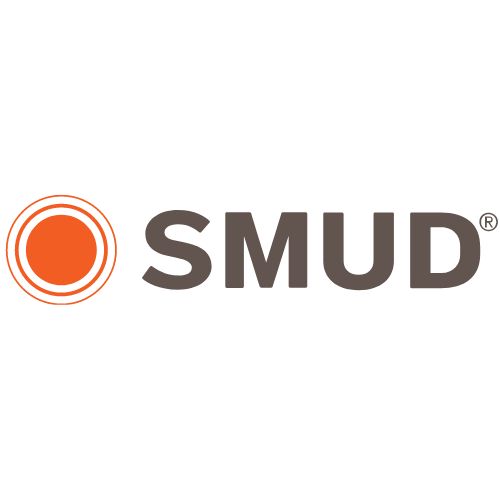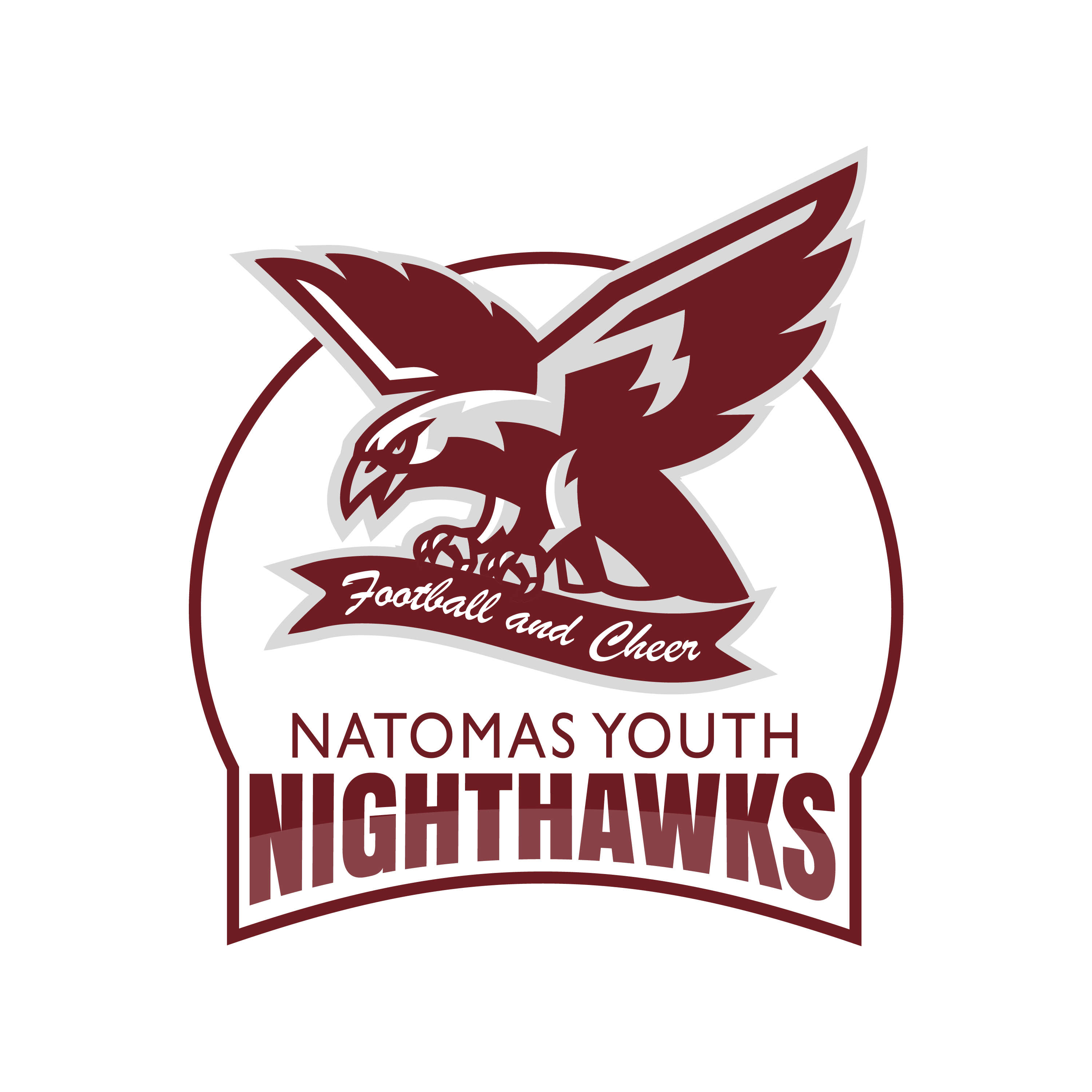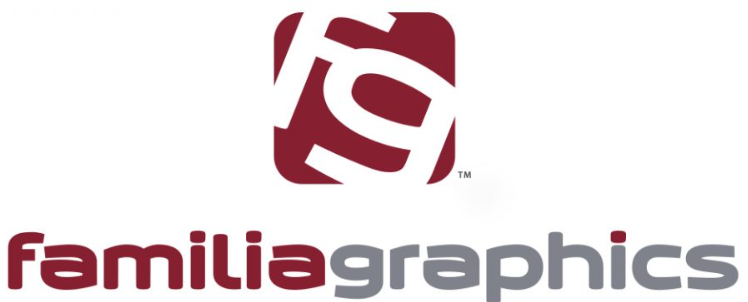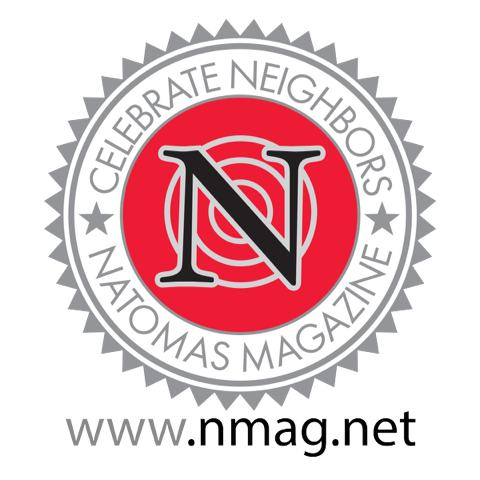The Planning Division has received a new development application. Please see the information below about project file number DR24-024. The application materials can be accessed from the ATTACHMENTS link below.
Please send your written comments to me by 3/5/2024. Do not hesitate to contact me if you have any questions about the project or issues accessing the application materials.
PROJECT INFORMATION
Project Name:
Northlake Phase 2 Fencing
Project Summary:
A request for: Site Plan and Design Review to install residential fencing for Northlake Phase 2 development (previously approved under DR23-134) on approx. 250-acres in the Single-Unit or Duplex Dwelling Zone (R-1A-PUD) within the Greenbriar Planned Unit Development and Citywide Design Review Area.
Project Location:
355 Sun Harbor Circle, Sacramento, CA 95835
Council District:
1 (Councilmember Lisa Kaplan)
Assessor Parcel Number:
201-1510-022-0000
Applicant Name and Info:
Tom Stoller
Integral Communities
3 San Joaquin Plaza, Suite 100, Newport Beach, CA 92660
tstoller@integralcommunities.com
530-770-1873
NEIGHBORHOOD GROUPS
North Natomas Community Association
Natomas Community Association
North Natomas Community Coalition
Westlake Master Association
Natomas Chamber Of Commerce
Preservation Sacramento
ATTACHMENTS
Citizen Portal
Accela Citizen Access (Attachments under “Record Info” tab to access attachments)
AGENCY COUNTERNEW!
https://agco.link/KGacHx
Sincerely,
Armando Lopez Jr., Assoc. AIA, CPD, LEED AP
Urban Design Staff
Planning Division
City of Sacramento
(916) 808-8239
“Do. Or do not. There is no try.”
-Master Yoda
Track your project using our Agency Counter service: https://sacramento.agencycounter.com/
Online submittal portal: https://aca.accela.com/sacramento/Default.aspx
TO LOOK UP ZONING, design review districts, historic districts, parking district, SPD etc. please copy this link into your URL:
https://www.arcgis.com/apps/webappviewer/index.html?id=6f8e021cb286482b9a649e33ac6e67ea
CONFIDENTIALITY NOTICE: This communication with its contents may contain confidential and/or legally privileged information. It is solely for the use of the intended recipient(s). Unauthorized interception, review, use or disclosure is prohibited and may violate applicable laws including the Electronic Communications Privacy Act. If you are not the intended recipient, please contact the sender and destroy all copies of the communication.













